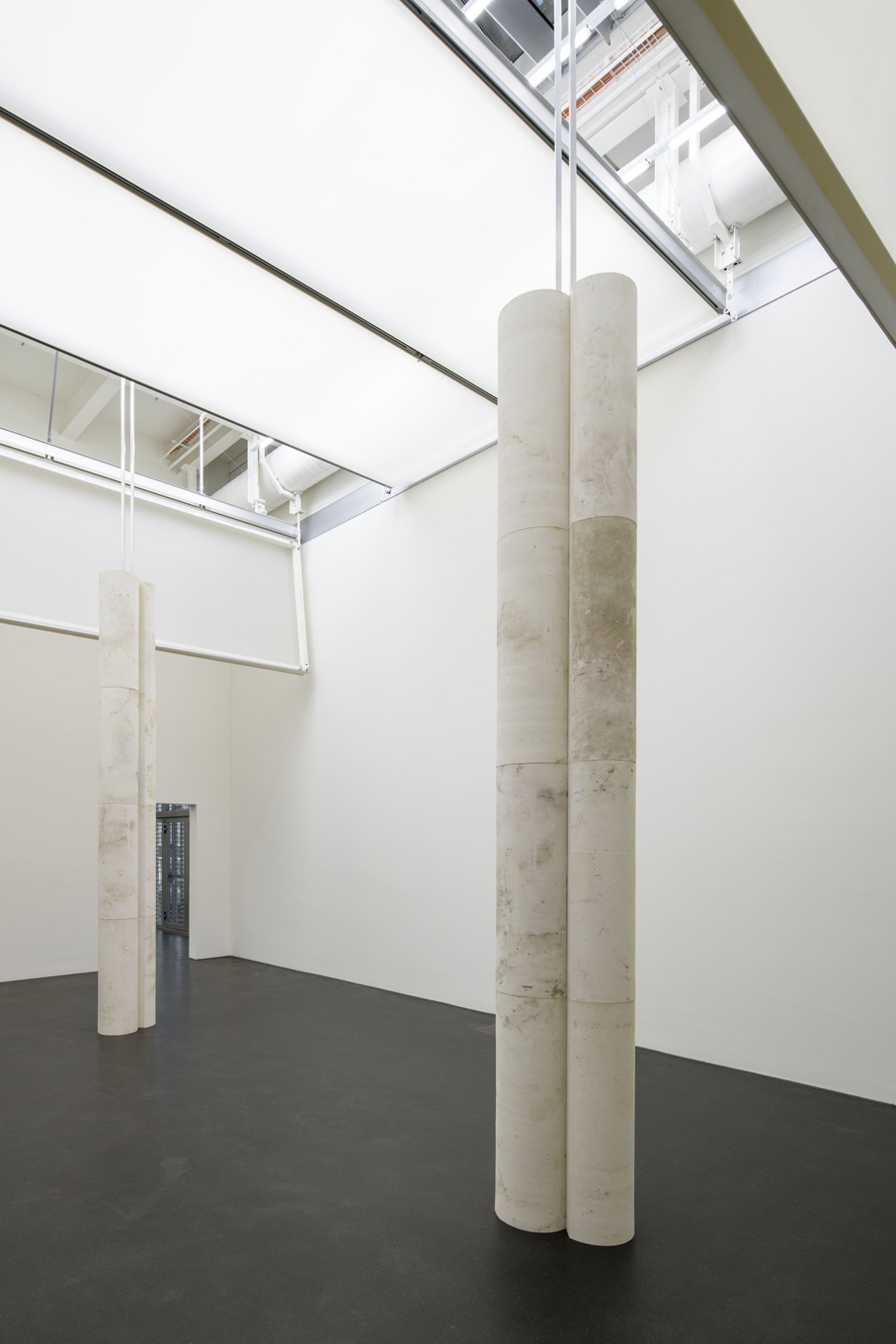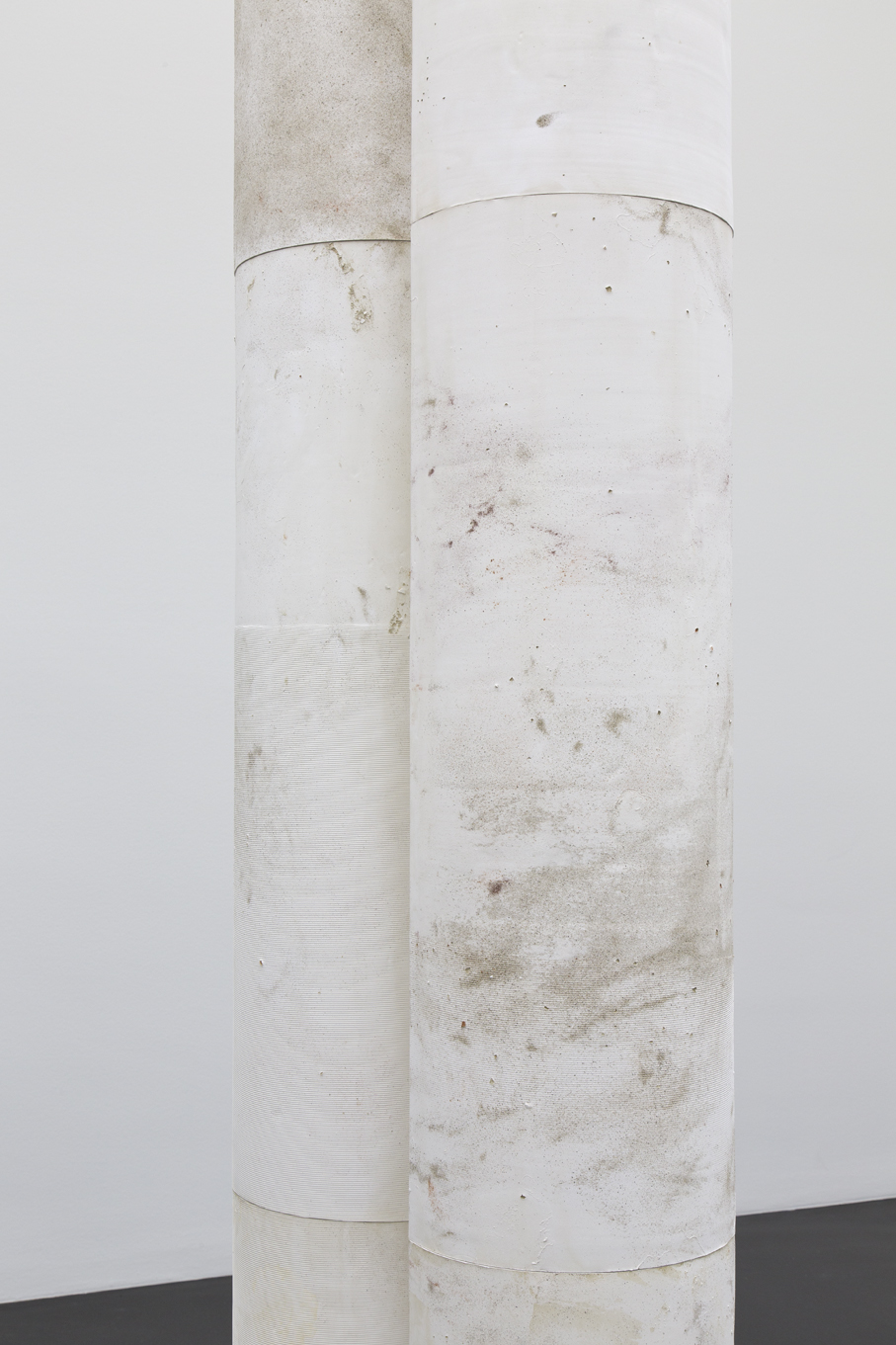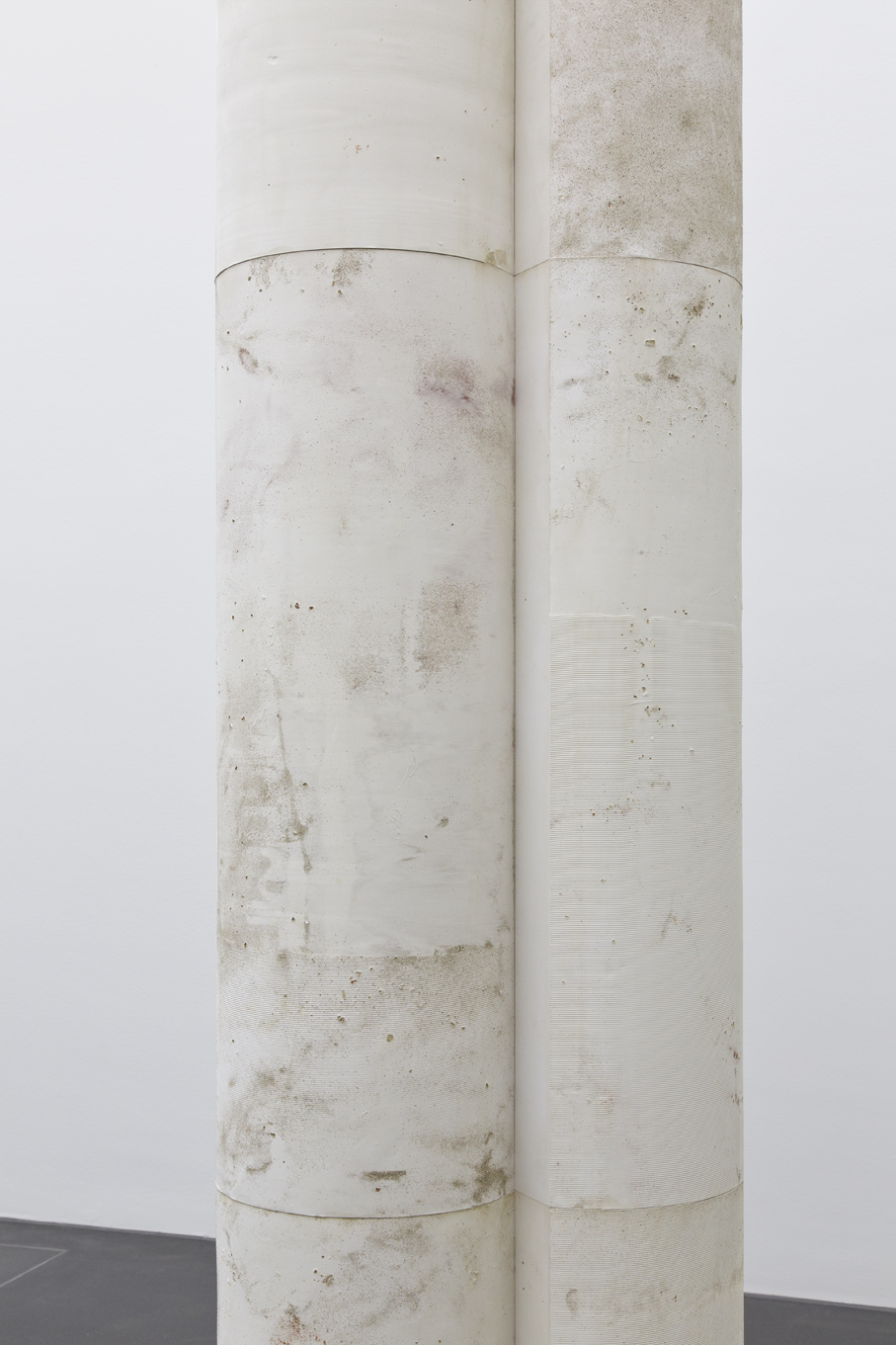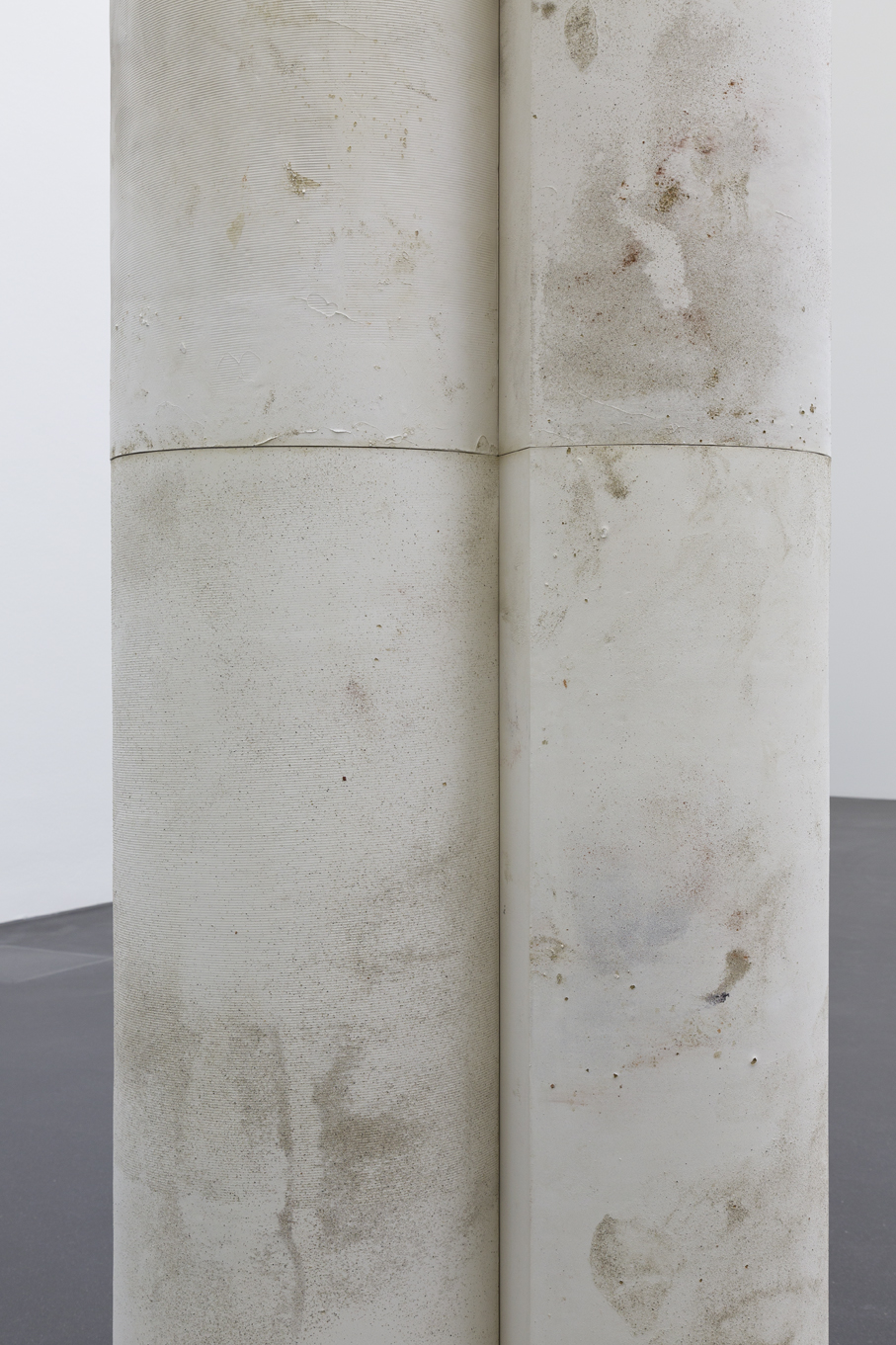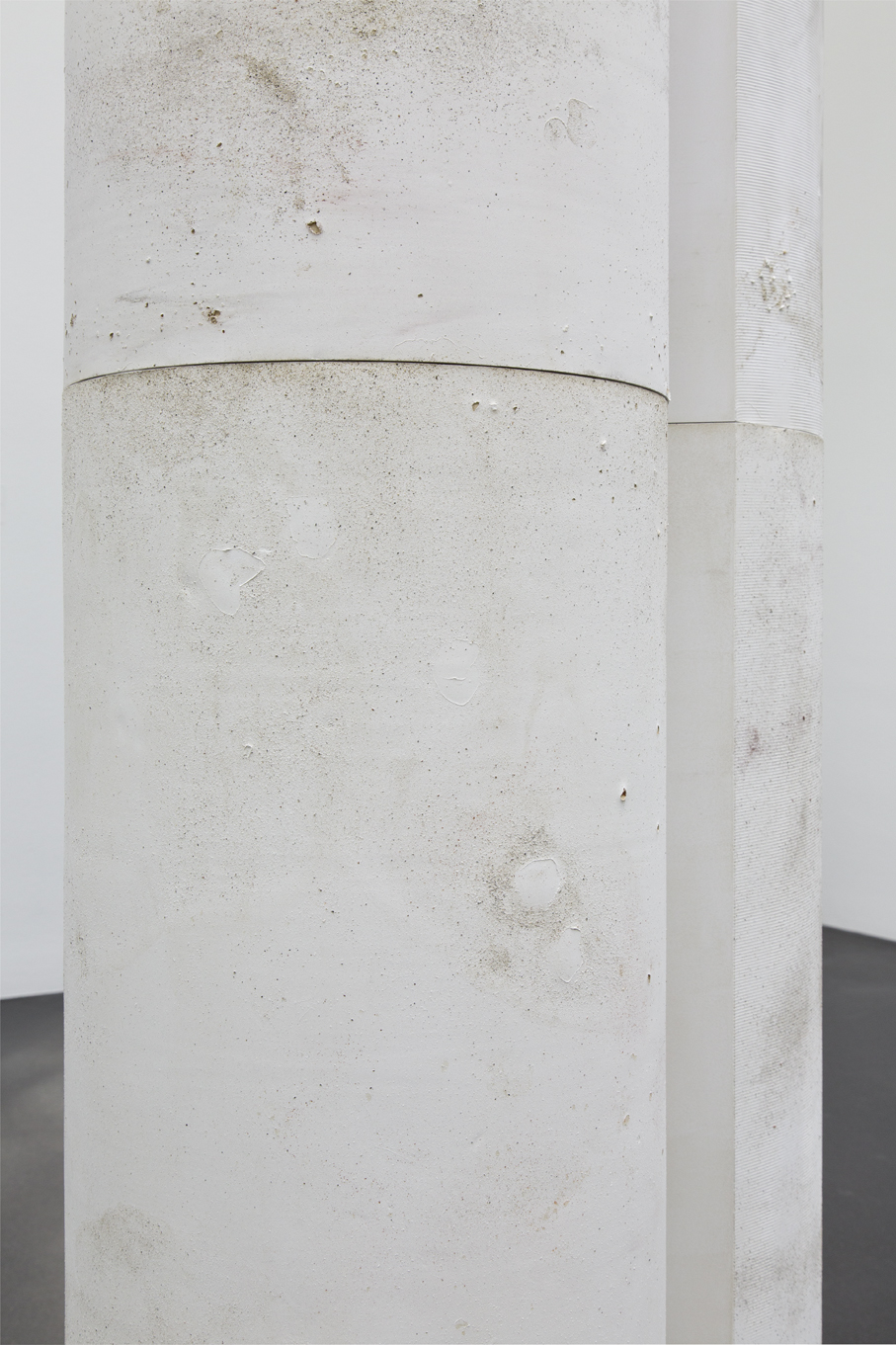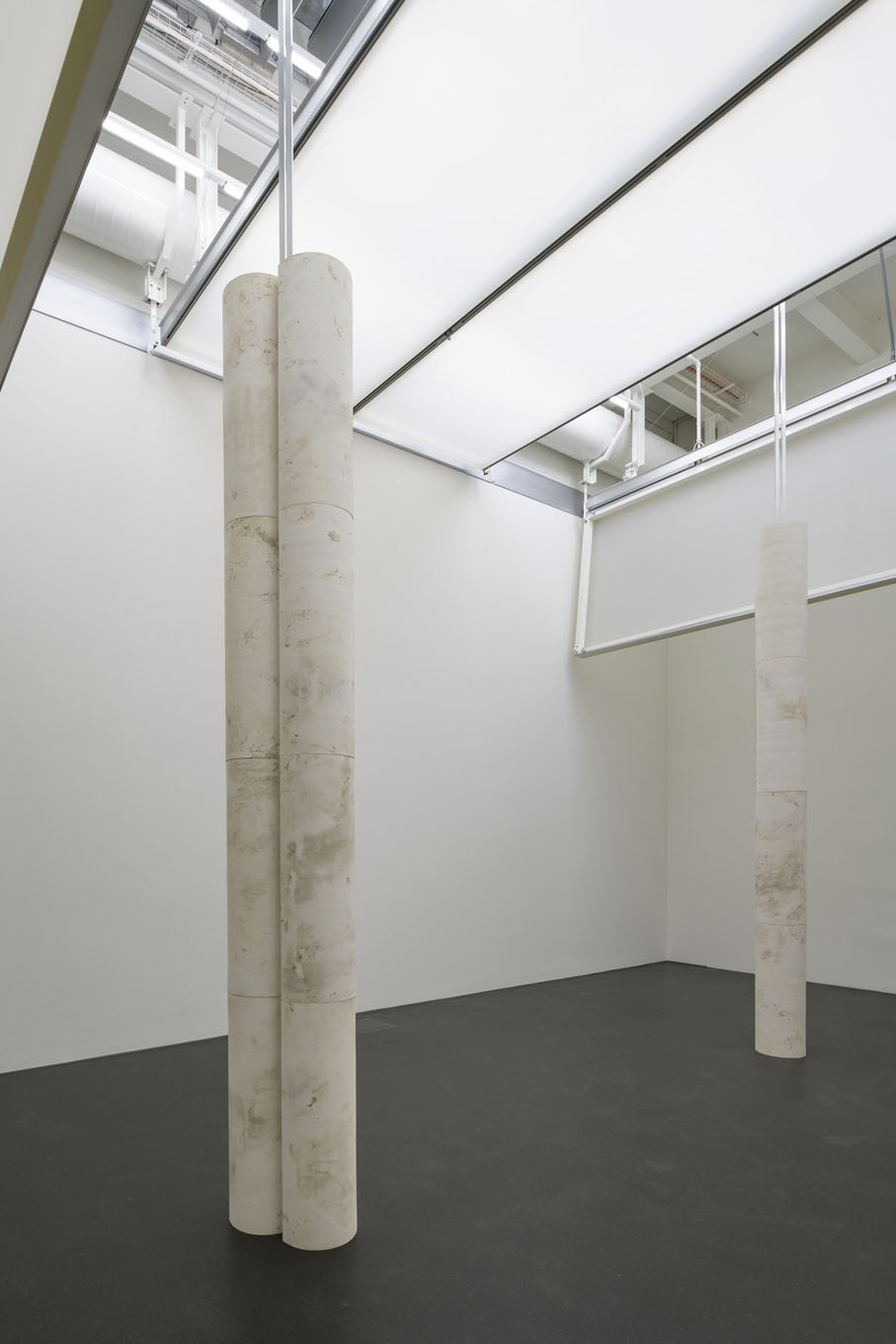PALINDROME FOR MANAGED CONDITIONS
2019
Two twin three-fourths pillars combined with an intervention into the ceiling of the architecture make a sculptural statement that changes the immediate experience of the space and suggests multilayer reflections on constructed space and its conditions.
Freestanding, vertical, of geometrically shaped form, the pillars in their spatial context can immediately be read as potentially architectural or architecture-related elements. However, their dysfunctional construction points beyond the frame of the architectural interior to space-making structures and processes which support the building as a system but remain hidden beyond its visible surfaces. Controlled conditions of ground and light are the frame of reference to the work and appear physically in the shape of fine traces in the pillars’ surface. Vertically set into the space, the pillars act as a conceptual axis between the underground of the building and the lighting of its spaces.
Similar to a „Monument for ...“, PALINDROME FOR MANAGED CONDITIONS develops not only a sculptural presence, but also a function of memory and reference. The „palindrome“ in the title, replacing the German palindrome „Reliefpfeiler“, which is a synonym for a pilaster but first of all sounds like a description – a pillar with relief –, stands for a context reference equally upwards and downwards represented by the vertical axis and its materialization.
Context: The ground underneath the building in which the museum is situated used to be marsh with reed islands until mid of the 19th century and was turned into a constructible zone through drainage and landfill. By then, the diffuse shore line that had shifted several times due to natural fluctuations of the water level was made firm and fixed in its current position. A precondition of a building activity, the improvement and construction of the geological underground as as a factor of urban development and a spatial process is not anymore visible in the architecture and its built surroundings.
Located on the fourth floor of the building that seems to consist of no more than frameworks and lightweight facade elements, the museum is barely connected to the outside space. Neutral exhibition spaces of immaterial appearance and identical character are dimensioned according to a basic module and held together by a non-hierarchical grid and the invisible infrastructure. Any dependency on the underground is formally and materially removed. Part of the infrastructure is a rooflight construction hidden behind ceiling panels covered by dim foil, producing a regular, naturally appearing light in the space.
Opened ceiling: Two large ceiling panels are hinged down, uncovering the infrastructure of the rooflight construction. Through a layered and permeable filter of fluorescent tubes, ceiling beams, movable slats, roof grating and glass roof, the view opens up into the sky.
Twin three-fourths pillars: Placed underneath the ceiling openings, the pillars correspond to a realistic scale but have no supporting function. They are composed of separate sections and characterized by a particular geometrical shape. Their cross section – two circles cut at three fourths of the circumference and touching offset – alludes to the transformative effects of construction on the underground through the gestures of cut and shift, creating a vertical shadow gap and unusual spatiality in the pillars’ body.
A specifically developed manufacturing procedure and the resulting surface of the pillars bring back the materiality of the ground as a memory trace into the built form. The pillar sections are cast in plaster. For each casting of a separate section, the surface-defining mold was prepared from clay enriched by fine-grained mineral aggregates. A translation and abstract staging of a loamy soil, the clay and aggregates leave varied coloured shades of dusty character and capillary relief traces within the plaster surface. Those traces are informed by the vibrant, not fully controllable behaviour of the materials. In a non imitating, rather poetical way, the manufacturing process also mirrors the drilled piles which are cast as hidden pillars into the ground underneath buildings in order to improve their static stability under unstable subsurface conditions.
Aluminum square tubes which stabilize the pillars inside rise up higher into the rooflight area and optically integrate with the elements of the infrastructure. They lay open the dependency of the visible architectural space and the hidden infrastructure and emphasize the pillars’ conceptual character.
According to distance, the pillars develop their presence in a tension between the built form, its architectural surroundings and a porous, vibrant material surface.
Modelling plaster, river sand, brick dust, graphite, clay particles, aluminum; opened ceiling panels | double columns without top profiles each 400 x 34 x 59.5 cm
Exhibition view: Kunstmuseum Luzern, 2019
